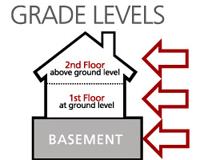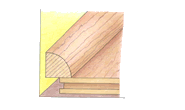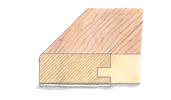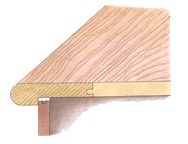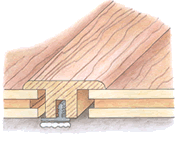Hardwood Flooring Installation
Successful installation of Mohawk Hardwood depends upon the careful planning and execution of all stages of the installation process. This guide will take you through estimating the materials needed, inspecting the site, selecting the correct underlayment, utilizing the correct tools, and installation procedures.
There are many types of wood flooring each with its own requirements. Your local Mohawk dealer can provide you with the appropriate instructions. Below you will find the names for documents covering the installation procedures for Mohawk Hardwood Flooring:
- Mohawk Hardwood Installation Facts & Procedures
- NOFMA Handling & Storage Recommendations
- Planning Your Installation
- Sub-Floor & Substrate Requirements
- Estimating the Mohawk Hardwood Job
- The Right Tools Produce the Right Results
- Mohawk Engineered Installation Procedures & Techniques
- Mohawk Engineered Clic Installation Instructions
- Mohawk Solid Installation Procedures & Techniques
- Stair Step Installation
- Repairing Mohawk Hardwood
Trim & Moldings
Prefinished Wood Moldings for Solid & Engineered Hardwood Floors

